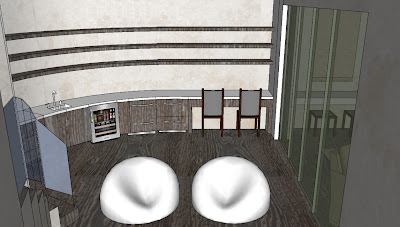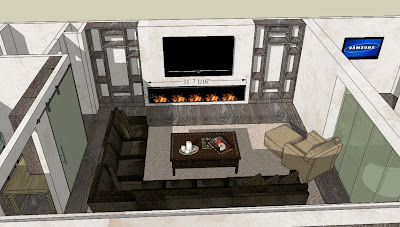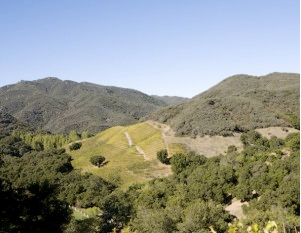Sole De Vino
I am proposing a small boutique hotel that is comprised of 20 rooms, each a suite, with an outdoor patio attached. This property will be a winery, where guests can stay and enjoy the wine from the vineyard, go to the restaurant on site, and enjoy the beauty, nature, and serenity that is Malibu. The property will house a small hillside of grape vines, and will evoke the romantic feeling of being in wine country.
The idea of this property is the wine culture, the food, the grapes, the old world charm and experience of wine itself. On the site people will enjoy the process of how wine is made, and see the barrels, and the fermentation process. The experience they will have at this boutique hotel should be one to remember and evoke a sense of history, knowledge, and culture. Each experience should enrich all of the senses, from the beauty of the grounds, to the taste of the wine, to the old world charm of the architecture.
The aging process of the wine barrel is my concept for this hotel. This hotel is based around the ancient process of fermenting wine, the experience, and culture that comes along with it. The architecture of the property is Spanish with hints of Andalusian details. Spain is known for its incredible wine connoisseurship and Andalusia in the north which boasts incredible Moorish architecture. These two wine cultures inspired me to research the colors, textures, and shapes often found in their interiors and exteriors. In my design I integrated these elements along with the serenity and spa quality one feels when they are at the beach, or in the canyons. Throughout the architecture and design of the buildings there are accents of moorish colors, shapes, or textures.
I am bringing in a color pallete of the ocean, and local vegetation around the area. I am using wood that resembles driftwood, wood that has been aged naturally by the earth, similiar to the aging of wine. I am utilizing a serene color pallete that resembles colors found in the Eucalyptus, Sycamore, and Oak, which are indigenous in Malibu.
Nestled in the canyon of Malibu this property will overlook the mountains and existing vineyards across the way. It will be tranquil, and will feel like you are hundreds of miles away from the hustle bustle of the city, even though it is only 20 miles away. It will be a destination for locals, tourists, and people who want to experience good wine, culture, and nature.
The design of this hotel and winery was developed through extensive research, conceptual sketches, drafting on Autocad, and a three dimensional model was rendered on sketchup.
Inspiration Images
Lobby, Wine Tasting Bar, & Wine Cellar
 |
| Winery Perspective |
 |
FloorPlan
|
 |
Sections
|
 |
| Closeup Perspective of Winery |
 |
| Add caption |
 |
| Fabrics and materials for Lobby |
 |
Lobby View: Antiqued terra cotta tiling, natural plaster mission finish, distressed wood beams stained.
|
 |
View of lobby and reception desk
 
 |
 |
| Antique reception desk, carved with pressed tin, hand-blown glass insetting the plaster wall (backlit at night with a glow). Antique wrought iron chandelier above, antique Moroccan oil lanterns flanking the office behind reception. |
 |
| View of back of lobby, spanish chairs with tooled leather flank the consol. View of back exit to garden deck. |
 |
View of Wine bar off to the left of the lobby. Wine bar consists of a driftwood horizontal wood, with a large French tin distressed antiqued mirror. The lanterns are Moroccan lanterns that also are antiques.
|
 |
View of wine bar seating area, custom nailhead door, and exterior. Materials are consistent with the lobby area: natural plaster finish on the walls with a mission rub finish. Wood stained beams and doors which look old world and distressed.
|
 |
| View of entrance from wine bar to wine tasting room. |
 |
| View #2 of wine tasting room |
 |
| Basement wine cellar underground, brick and mortared ceiling, with a view of the wine bar at the back. Oversized wine barrels are featured. |





































































